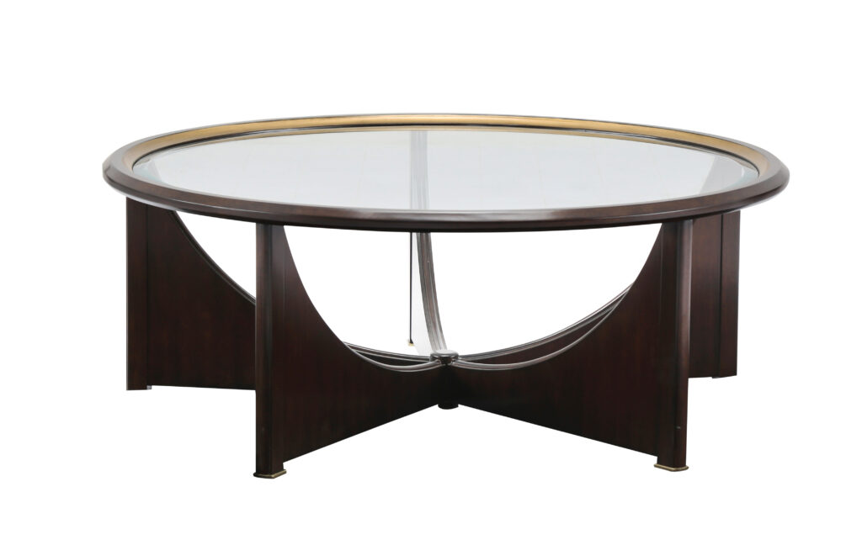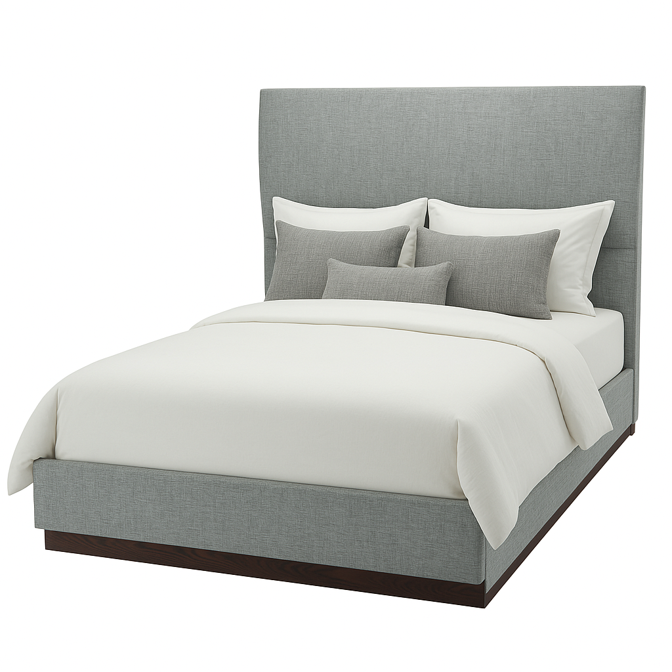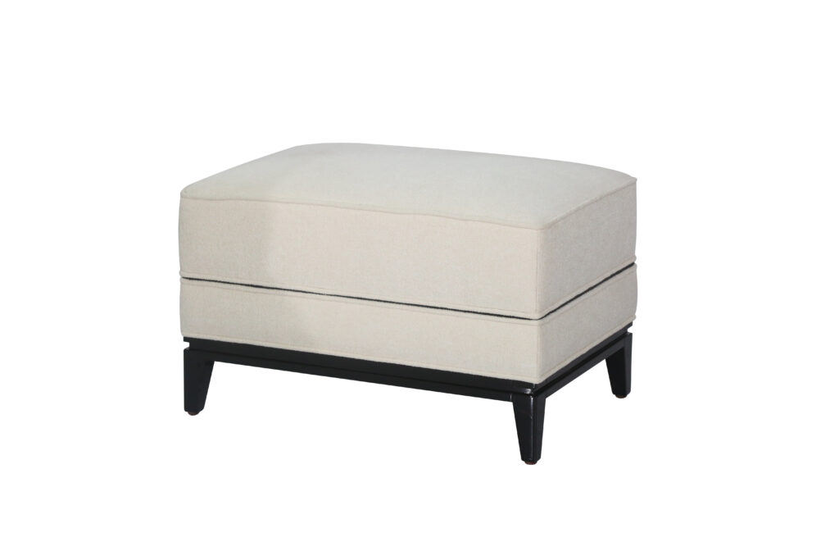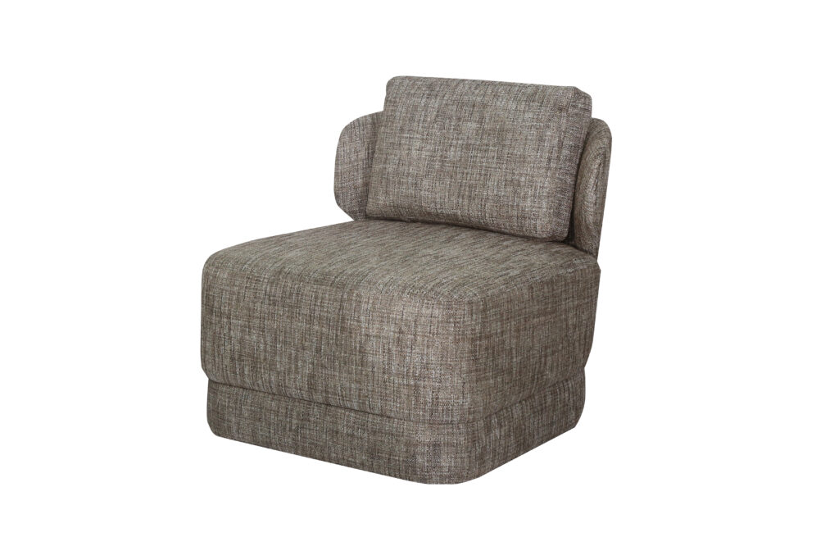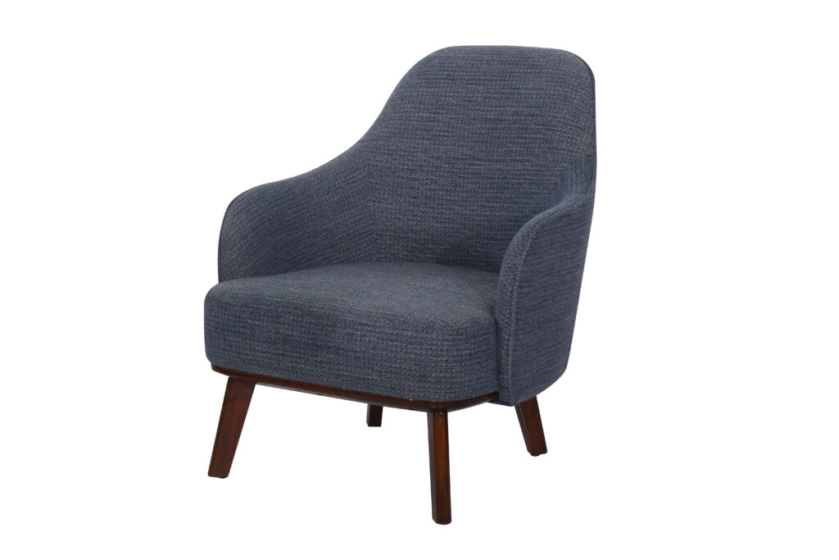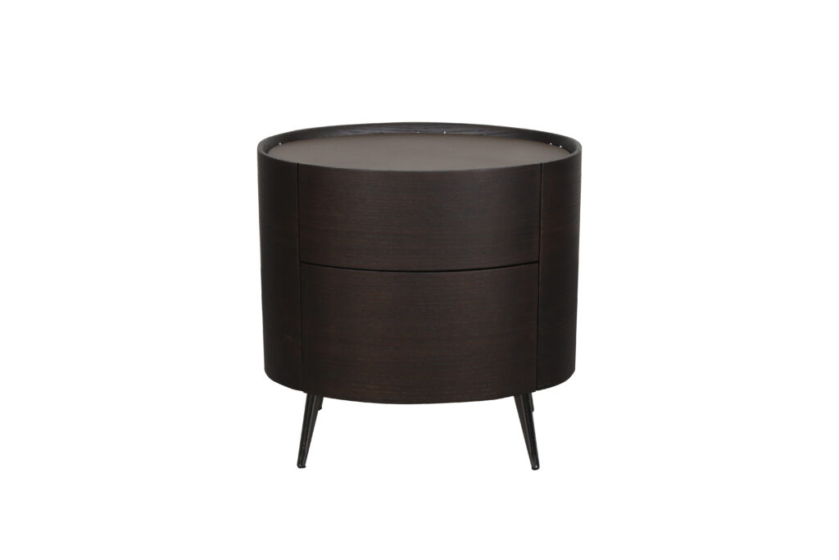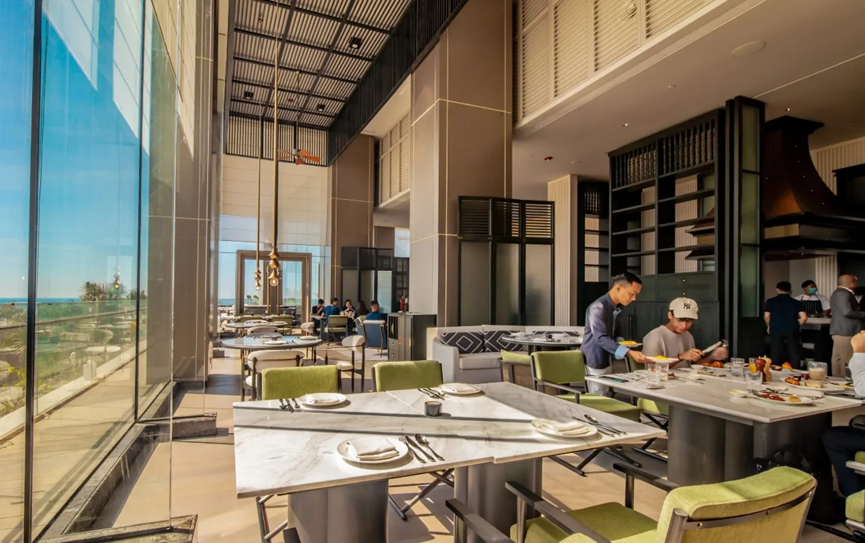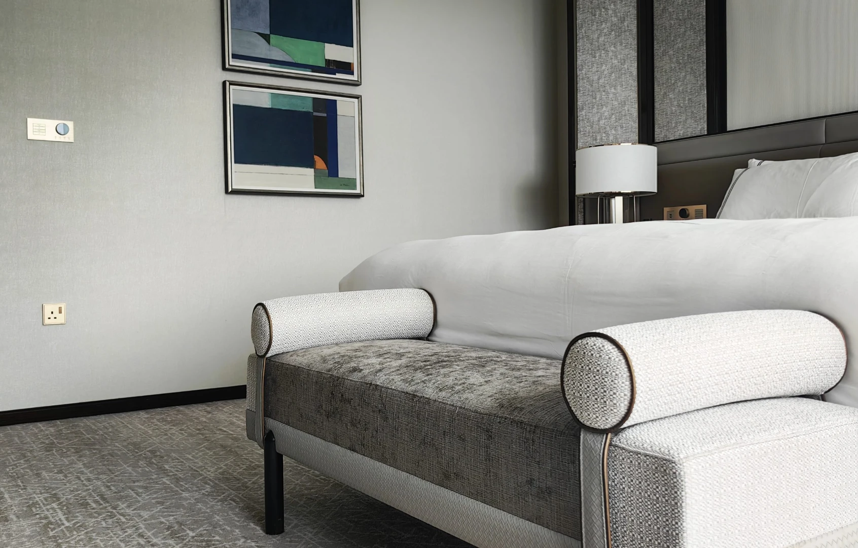
Location
Constantia, Cape Town, Sud Africa
Year
2025/02/10
Business Unit
Malan Vorster Architecture Interior Design
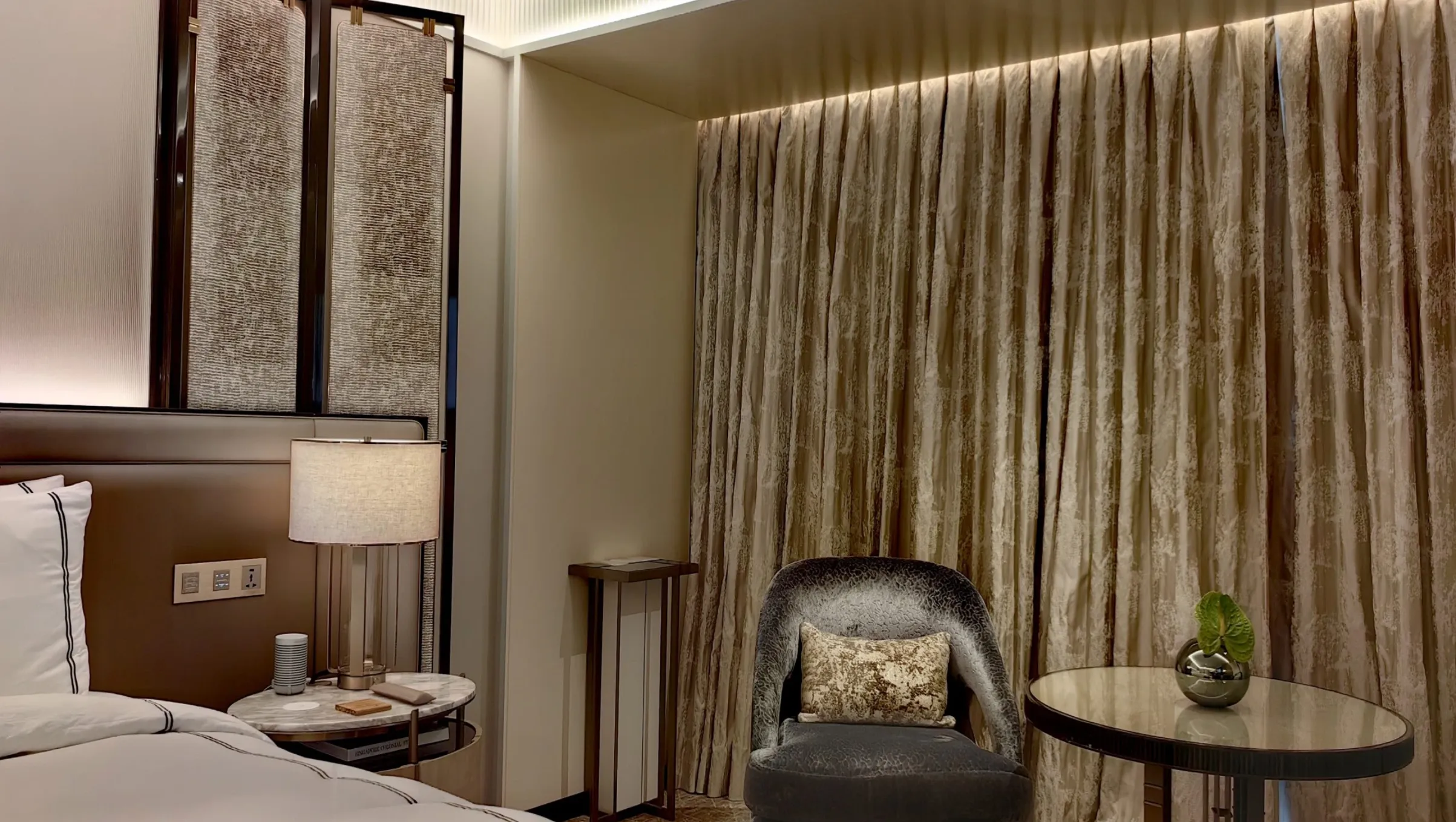
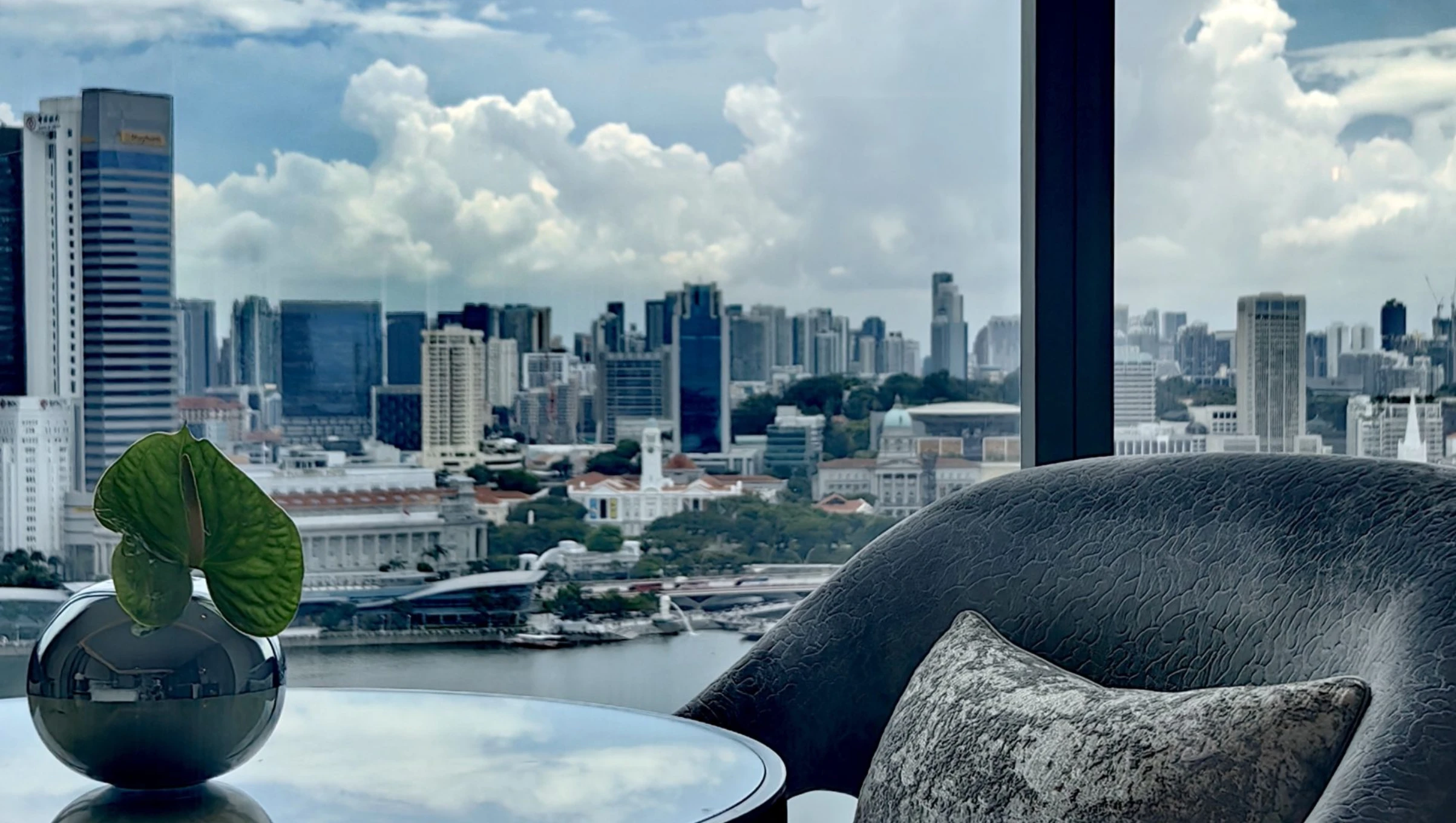

Hotel Restaurant Design Guide: Creating the Perfect Dining Space
Hotel restaurant design is a powerful factor influencing the customer experience. It’s more than a place to eat — it’s a place where coziness, aesthetics and function overlap to reflect the level of service and hotel brand.
First impressions matter. Visitors frequently assess a hotel’s caliber by its eating areas. Things like comfort, aesthetics, lighting and layout all directly impact satisfaction, repeat visits and reviews. No matter how lovely our hotel rooms, a bad restaurant design can ruin the experience.
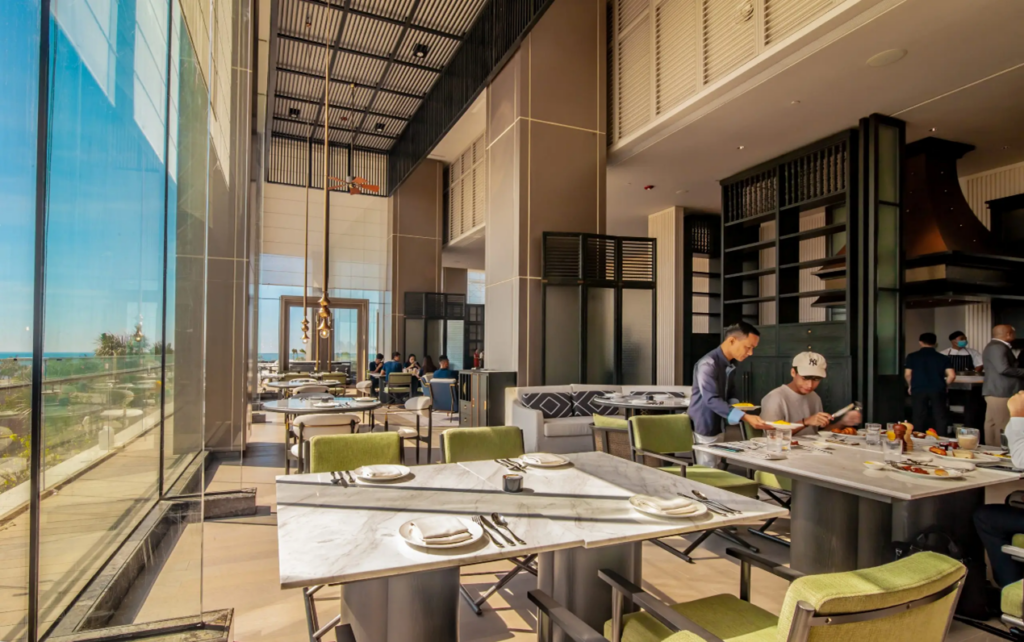
Table of Contents
ToggleEssential Elements of Hotel Restaurant Design
Thoughtful design choices lay the foundation for a successful and memorable hotel restaurant.
1. Space Planning
Smart organization maximimizes guests without interference or congested circulation. Refrain from squeezing guests in — they need room to comfortably enjoy their meals. Outline distinct paths for servers, and incorporate ADA compliance throughout.
2. Theme & Style
The design establishes the mood. Your restaurant’s design should mirror your hotel’s identity — be it a sleek modern space, a cozy rustic joint or a luxurious fine-dining room tell a cohesive story with colors, textures and furnishings.
3. Lighting & Ambience
Lighting is the key to setting the mood. Use layers — ambient, accent and task lighting — to create a versatile dining atmosphere. Subdued lighting can suggest intimacy at dinner service, while brighter shades might better serve breakfast and lunch crowds.
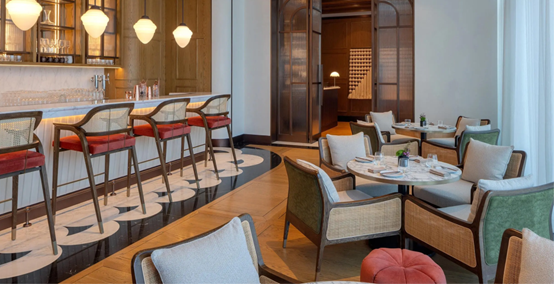
Choosing the Right Furniture for a Hotel Restaurant
The right furniture blends style, comfort, and function—key ingredients for a welcoming dining space.
1. Typical Dining Chair Height
The most common dining chair height is around 18 inches (46 cm) from floor to seat. Ergonomically perfect for most adults and great width for most tables.
2. Ideal Dining Table Height
The standard dining table height is 28 to 30 inches (71 to 76 cm). This also gives you good legroom, and it matches a majority of dining chairs for a comfortable eating position.
3. How Tall Are Bar Height Stools
Bar height stools for bar areas have a seat height of 28 to 32 inches (71 to 81 cm). They’re meant to be used with bar counters at 40 to 42 inches (102 to 107 cm) high. For lower counters (36 inches), choose counter height stools at 24 to 26 inches.
4. Material & Durability
Hotel restaurant furniture should not only look good, but also withstand high-frequency use every day. Choosing sturdy materials, such as solid wood, powder-coated metal, or high-performance fabrics, can make furniture more durable and easier to care for. Especially in areas with high passenger flow, stain-resistant and easy-to-clean fabrics will make daily maintenance a lot easier. Both beauty and practicality are indispensable.
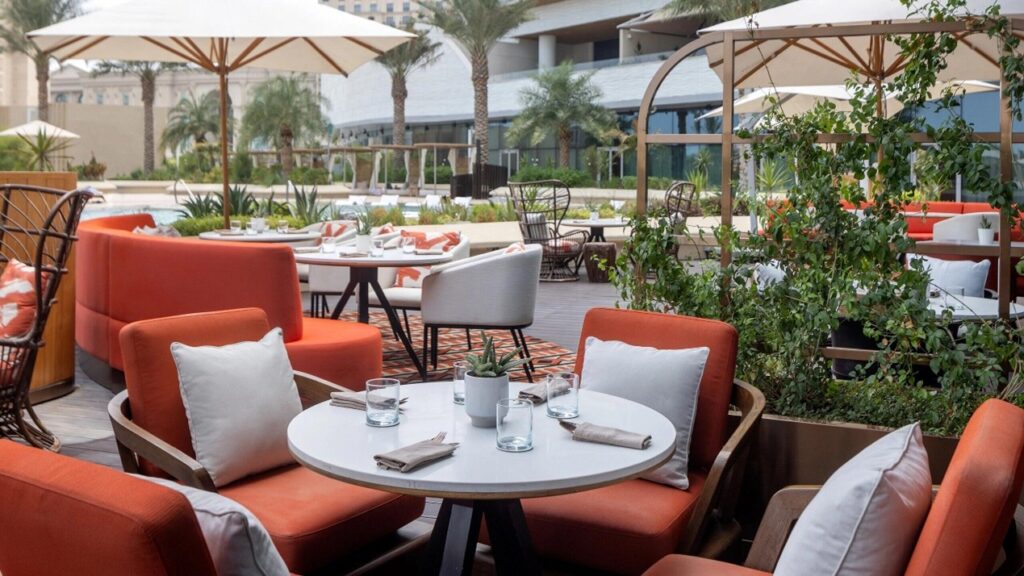
Enhancing Functionality & Comfort in Hotel Dining Spaces
Creating a dining space that is both visually attractive and relaxing for guests is the key to the design of each hotel dining area.
1. Balancing Luxury Aesthetics with Practical Usability
Luxury does not mean delicate. Choose a design that is both visually impactful and easy to care for every day, such as using durable marble-like finishes instead of real marble, which not only retains the high-end texture but also saves complicated maintenance work.
2. Ergonomic Seating for Extended Dining Experiences
Whether it is a business lunch or a high-end dinner, comfortable seats can enhance the overall experience. Choose ergonomic chairs with adequate lumbar support and soft cushions, which will not only make guests more relaxed, but also inspire them to order more dishes and stay longer.
3. Flexible Seating Arrangements for Various Dining Occasions
The layout of the restaurant should be able to “transform”, such as a buffet breakfast area in the morning and a private cocktail party in the evening. Use movable partitions and modular furniture to achieve quick switching of spaces. At the same time, match dining tables of different sizes, such as tables for couples, tables for four people, and even shared long tables to meet the needs of various guests.
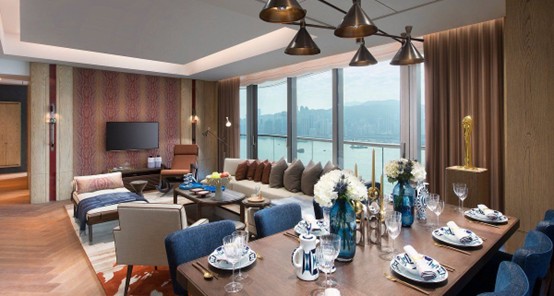
Gainwell Custom Hotel Furniture: Tailored Solutions for Unique Spaces
At Gainwell, we specialize in providing tailor-made furniture solutions for hotels, ensuring that each piece of furniture accurately responds to your brand concept and space needs. Whether it is choosing the right dining chair height or creating a unique bar chair, our team will work closely with you to ensure that the furniture is both practical and beautiful, while also durable.
Whether you are designing a high-end hotel restaurant or planning to renovate an all-day dining area, our in-house team can provide a full-process service from design, production to quality inspection to help you perfectly implement every detail.
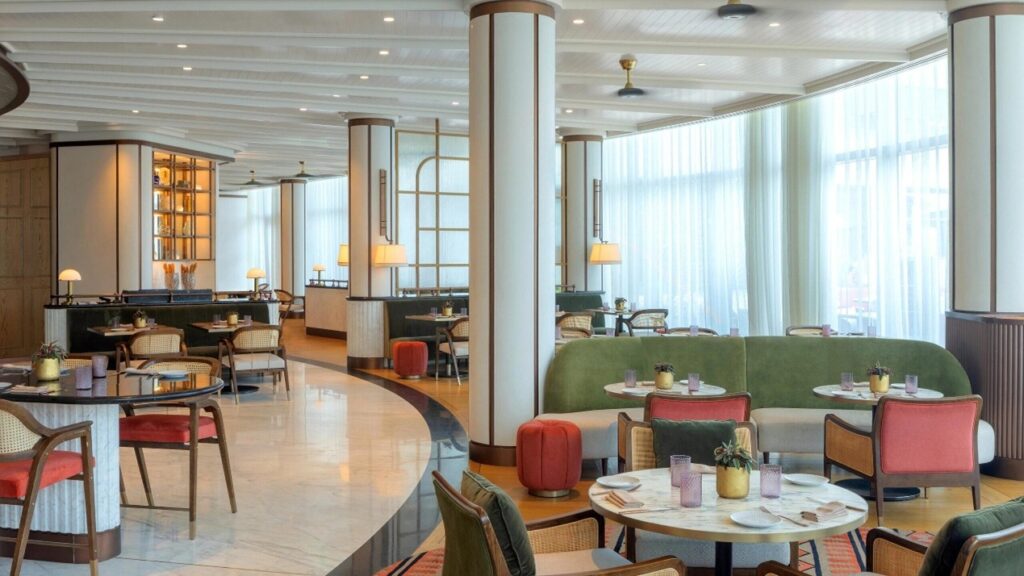
Conclusion
An excellent hotel restaurant is inseparable from clever design, high-quality furniture, and careful space layout. Only when guests feel comfortable and amazing can they really leave a deep impression.
In the hotel industry, a one-size-fits-all solution is far from enough. Only tailor-made furniture based on your space layout and brand tone can truly give the restaurant a unique charm. With Gainwell’s expertise, your restaurant can stand out not only in design but also in guest experience.
Contact Gainwell to create a custom furniture solution for your hotel restaurant that combines beauty, comfort and durability.


